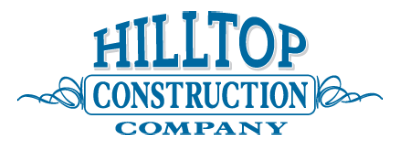COMMERCIAL BUILDING
PERFORMANCE
NOT PROMISES
NO ONE TAKES YOUR BUSINESS MORE SERIOUSLY THAN YOU DO. SO WHEN IT’S TIME TO GROW, YOU NEED A PARTNER THAT BRINGS SOLUTIONS TO THE TABLE, NOT PROBLEMS
At Hilltop Construction we understand that every commercial construction project is unique and presents a distinct set of challenges. With knowledge and experience in numerous trades, we are well equipped to deal with any complications or difficulties that may arise during the construction process. We take pride in our knowledge of the industry and utilize our experience to ensure efficient and quality completion of all projects.
Hilltop is that partner. Our commercial clients describe us as experienced, committed and organized. These qualities add up to one mission: delivering more than you expect – in budget and on schedule.
WE STAND BY OUR WORK.
100% GUARANTEED.
Here’s why so many businesses have chosen Hilltop:
- We’re creative enough to solve problems and experienced enough to avoid them altogether.
- We stand by our work. 100% guaranteed.
- Our team is your team. We’re by your side before, during and after your project is completed.
When you are as committed to serving customers as Hilltop is, you earn a reputation. And our reputation of trustworthiness for the past 40 years has been built by delivering outstanding value time after time.
Office buildings, Retail stores, Restaurants, Warehouses and more, Hilltop Construction can take care of your needs. We are highly efficient and timely in our efforts to provide you with the best looking and safest facility you could imagine.
Contact Hilltop Construction today to get your estimate on your Commercial Building needs.
Simply put, we keep our promises.
